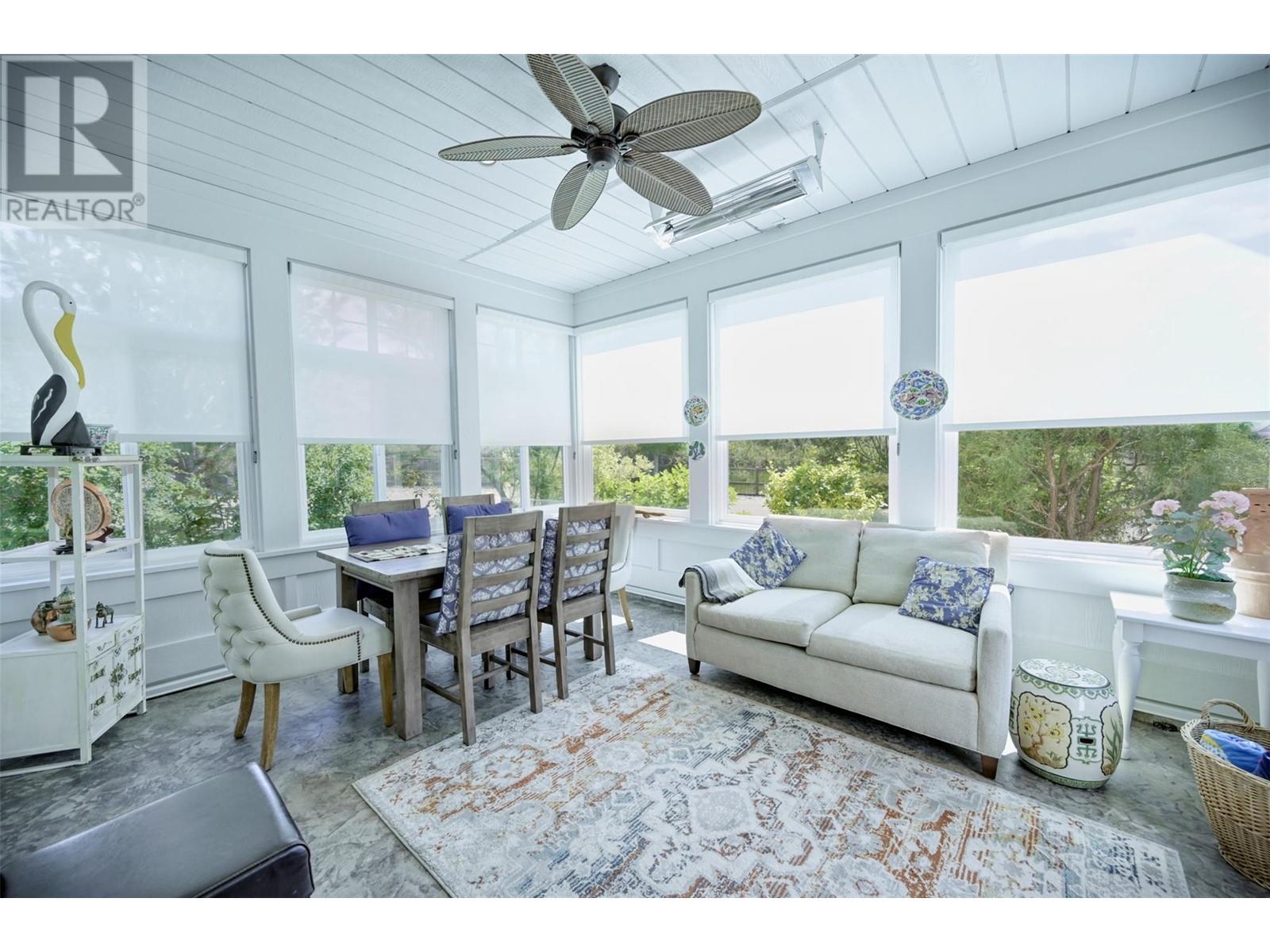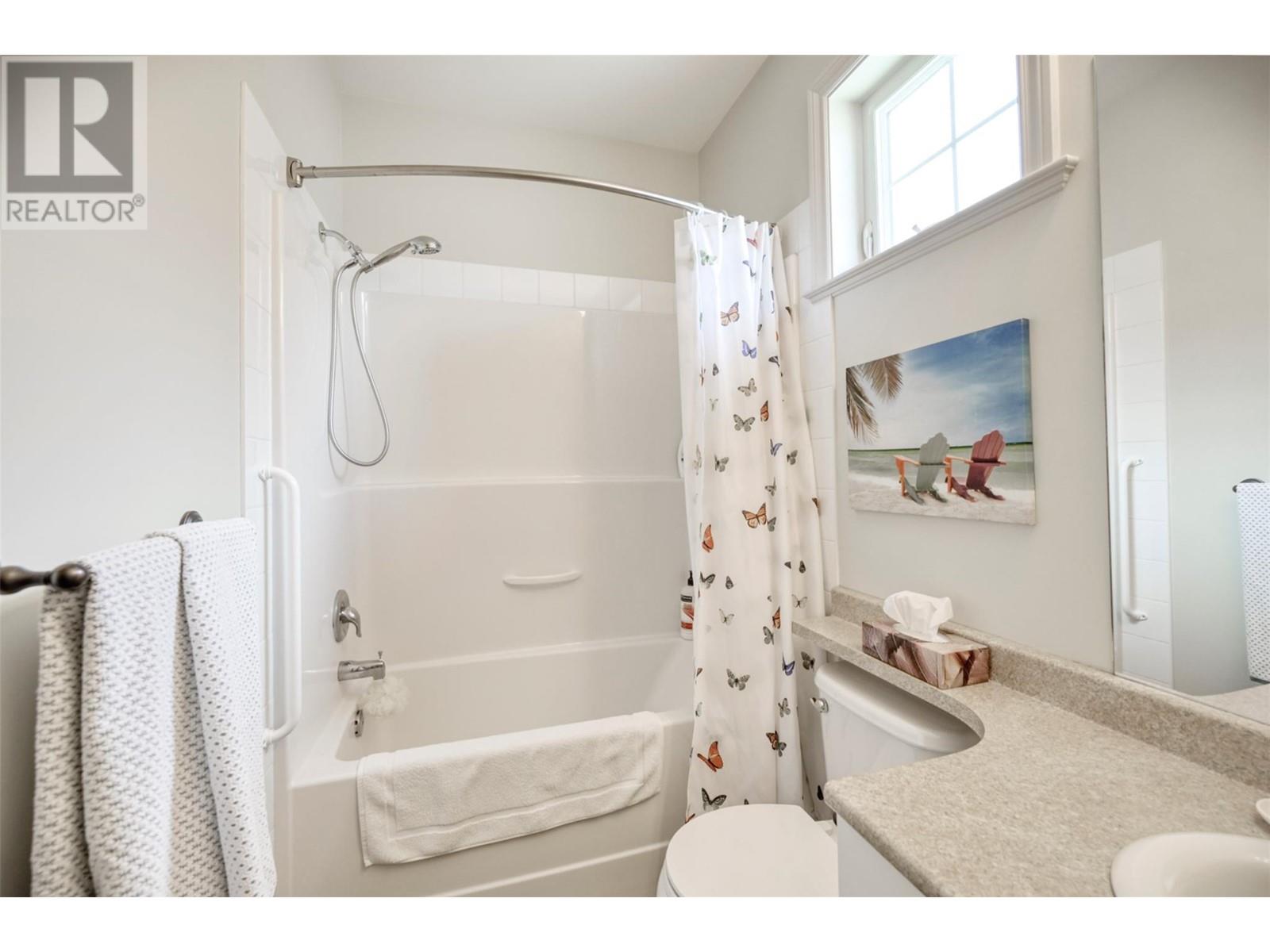2450 Radio Tower Road Unit# 123 Oliver, British Columbia V0H 1T1
$685,000Maintenance,
$640 Monthly
Maintenance,
$640 MonthlyBEST LOCATION, BEST PRICE, BEST OPPORTUNITY at the COTTAGES in sunny Osoyoos – Just steps to the BEACH, the SWIMMING POOL and the CLUBHOUSE, this cute and charming home can be your own piece of exclusive summer retreat on Osoyoos Lake, or call it your permanent HOME! Situated on a corner lot, this 3 Bedroom and 3 Bathroom residence basks in abundant natural light, courtesy of its southwest-facing orientation. Enjoy the convenience of two open parking spots providing seamless access to your doorstep. Positioned in one of the most desirable areas, it offers unparalleled access to all amenities this amazing development has to offer, the Lake, the Pool, the Beach, the Clubhouse and much more. BOAT SLIP available and must be purchased separately. (id:23267)
Property Details
| MLS® Number | 10346967 |
| Property Type | Single Family |
| Neigbourhood | Oliver Rural |
| Community Name | The Cottages on Lake Osoyoos |
| Amenities Near By | Recreation |
| Community Features | Pets Allowed, Pet Restrictions |
| Features | Level Lot, Corner Site |
| Parking Space Total | 2 |
| Pool Type | Pool |
| Structure | Clubhouse, Playground |
| View Type | Mountain View |
Building
| Bathroom Total | 3 |
| Bedrooms Total | 3 |
| Amenities | Clubhouse |
| Appliances | Range, Refrigerator, Dishwasher, Dryer, Microwave, Washer |
| Architectural Style | Cottage |
| Constructed Date | 2013 |
| Construction Style Attachment | Detached |
| Cooling Type | Central Air Conditioning |
| Exterior Finish | Other |
| Fireplace Fuel | Electric |
| Fireplace Present | Yes |
| Fireplace Type | Unknown |
| Heating Fuel | Electric, Geo Thermal |
| Heating Type | Baseboard Heaters, Forced Air |
| Roof Material | Asphalt Shingle |
| Roof Style | Unknown |
| Stories Total | 2 |
| Size Interior | 1,425 Ft2 |
| Type | House |
| Utility Water | Co-operative Well |
Parking
| See Remarks | |
| Other |
Land
| Acreage | No |
| Land Amenities | Recreation |
| Landscape Features | Landscaped, Level, Underground Sprinkler |
| Sewer | See Remarks |
| Size Irregular | 0.06 |
| Size Total | 0.06 Ac|under 1 Acre |
| Size Total Text | 0.06 Ac|under 1 Acre |
| Zoning Type | Unknown |
Rooms
| Level | Type | Length | Width | Dimensions |
|---|---|---|---|---|
| Second Level | 4pc Bathroom | 5'0'' x 8'0'' | ||
| Second Level | Loft | 6'0'' x 5'7'' | ||
| Second Level | Bedroom | 13'8'' x 12'6'' | ||
| Main Level | 4pc Bathroom | 5'0'' x 8'6'' | ||
| Main Level | Bedroom | 12'2'' x 9'5'' | ||
| Main Level | 3pc Ensuite Bath | 5'0'' x 8'8'' | ||
| Main Level | Primary Bedroom | 10'8'' x 11'8'' | ||
| Main Level | Kitchen | 15'0'' x 12'0'' | ||
| Main Level | Living Room | 14'0'' x 13'0'' |
https://www.realtor.ca/real-estate/28310348/2450-radio-tower-road-unit-123-oliver-oliver-rural
Contact Us
Contact us for more information




























